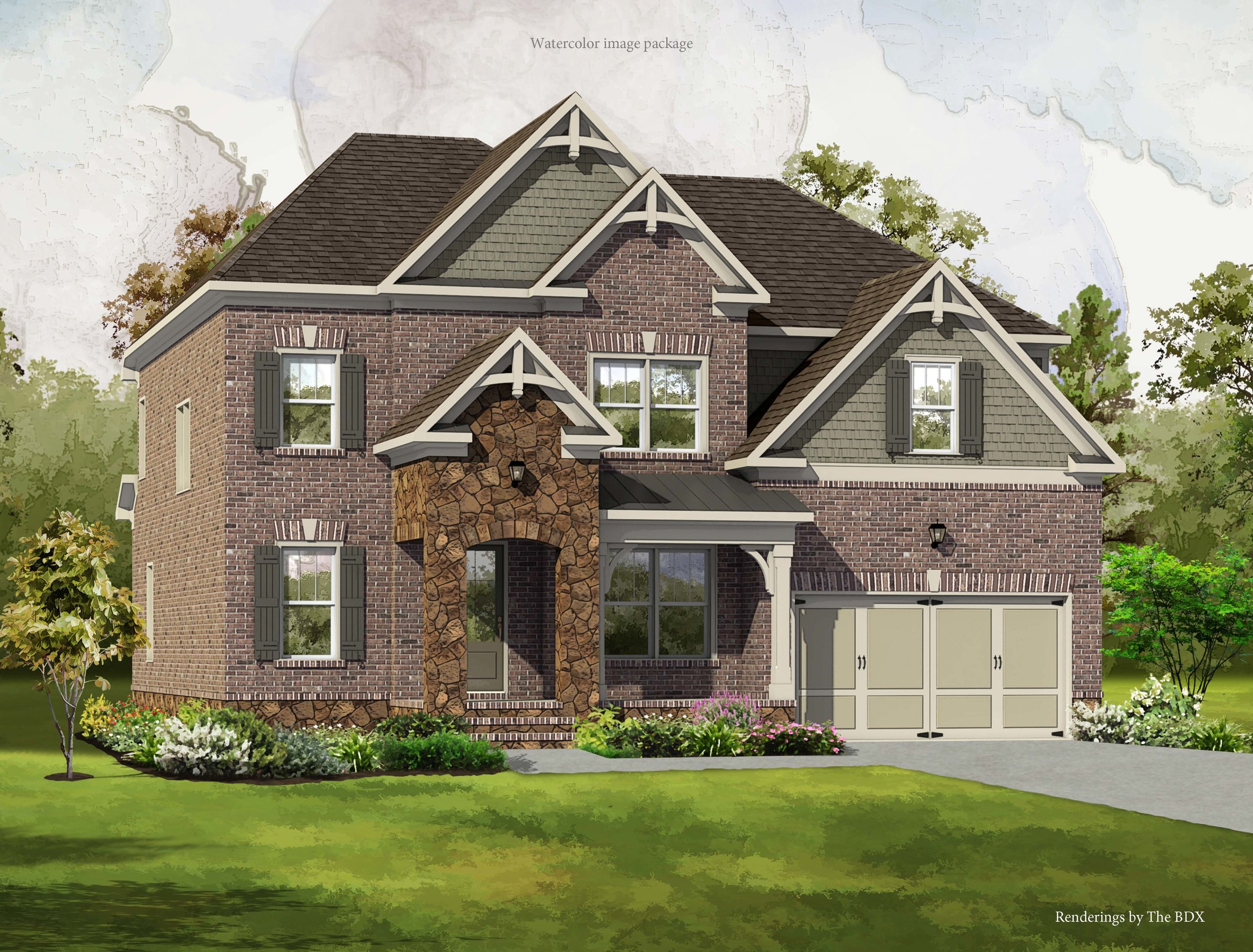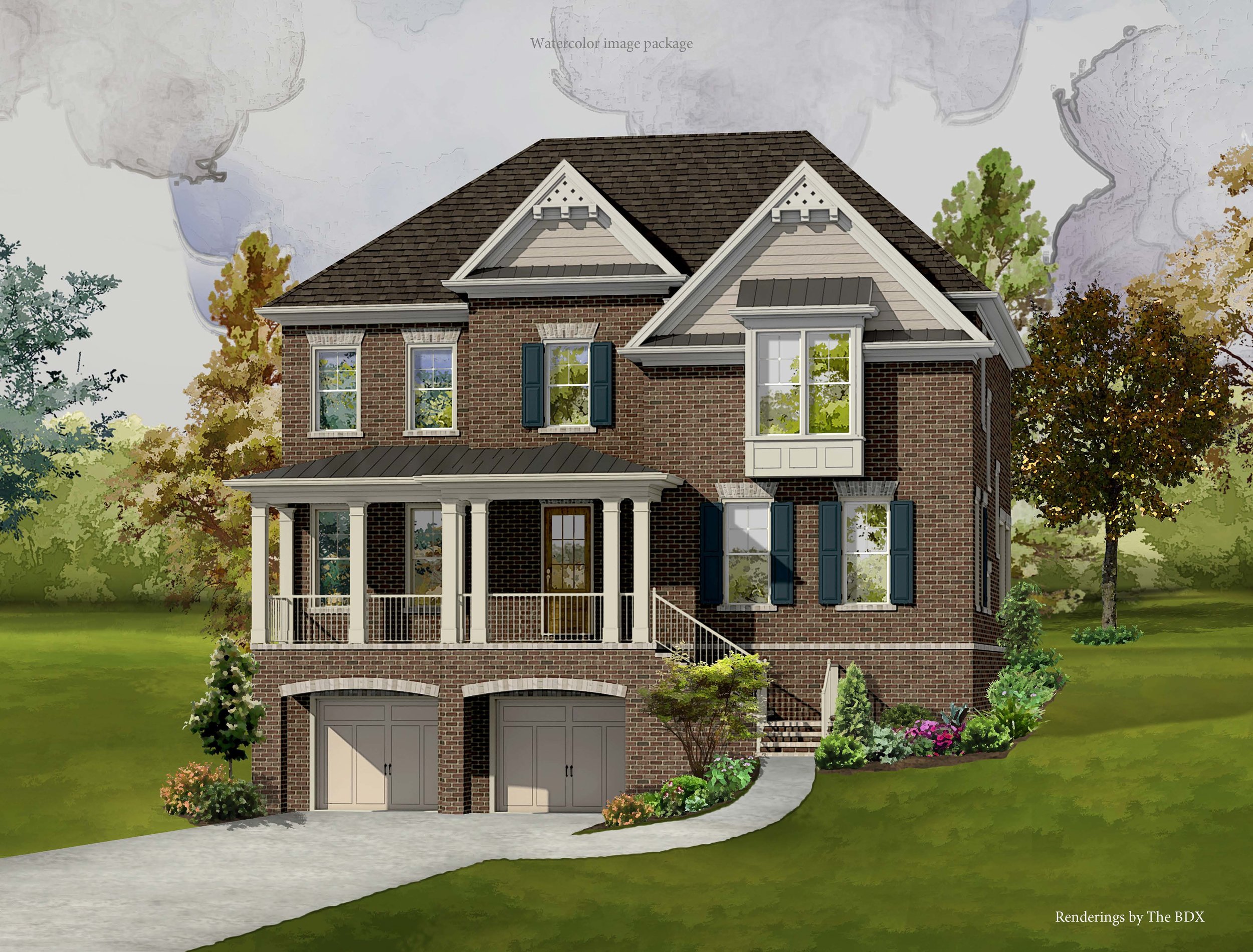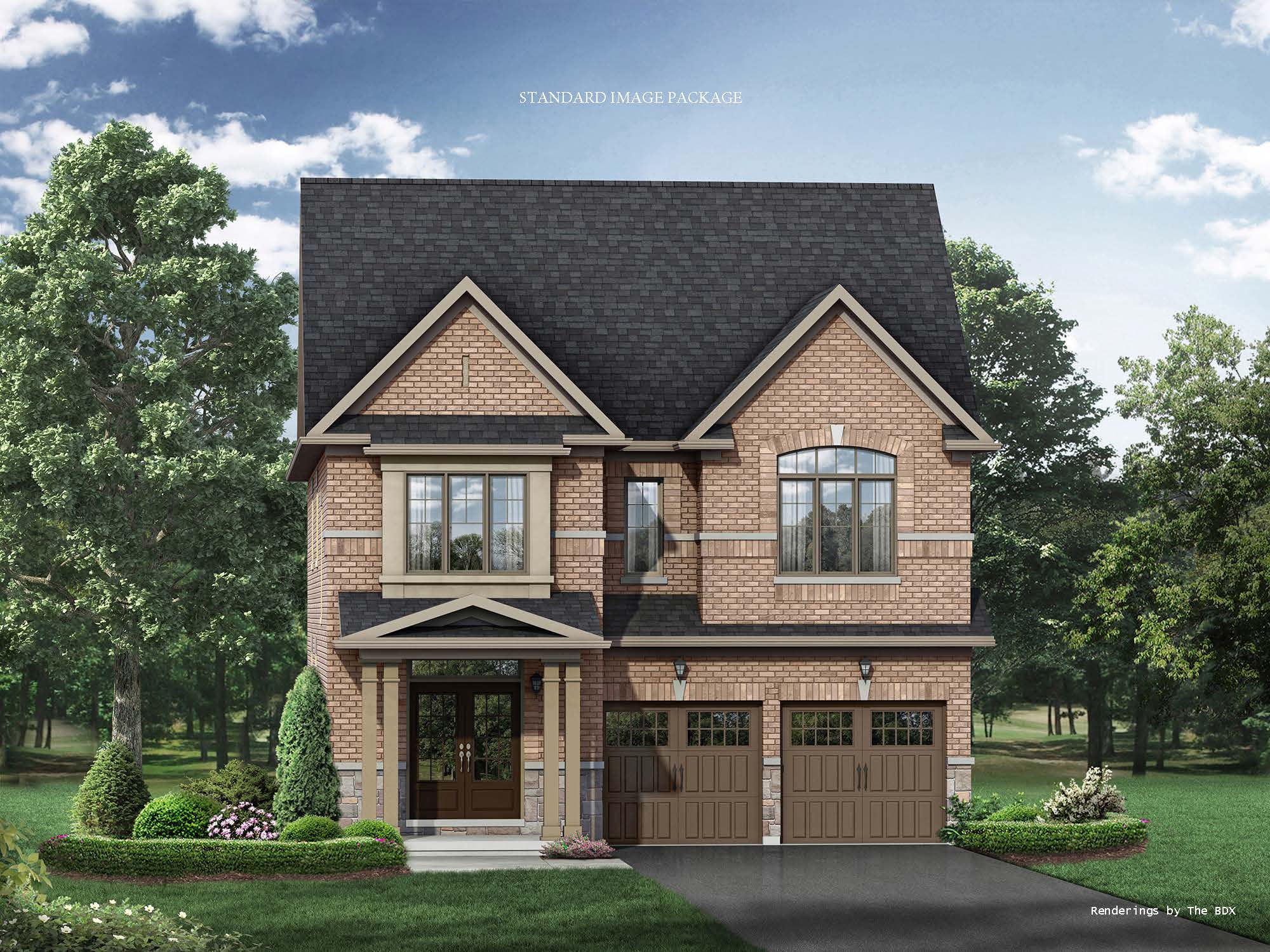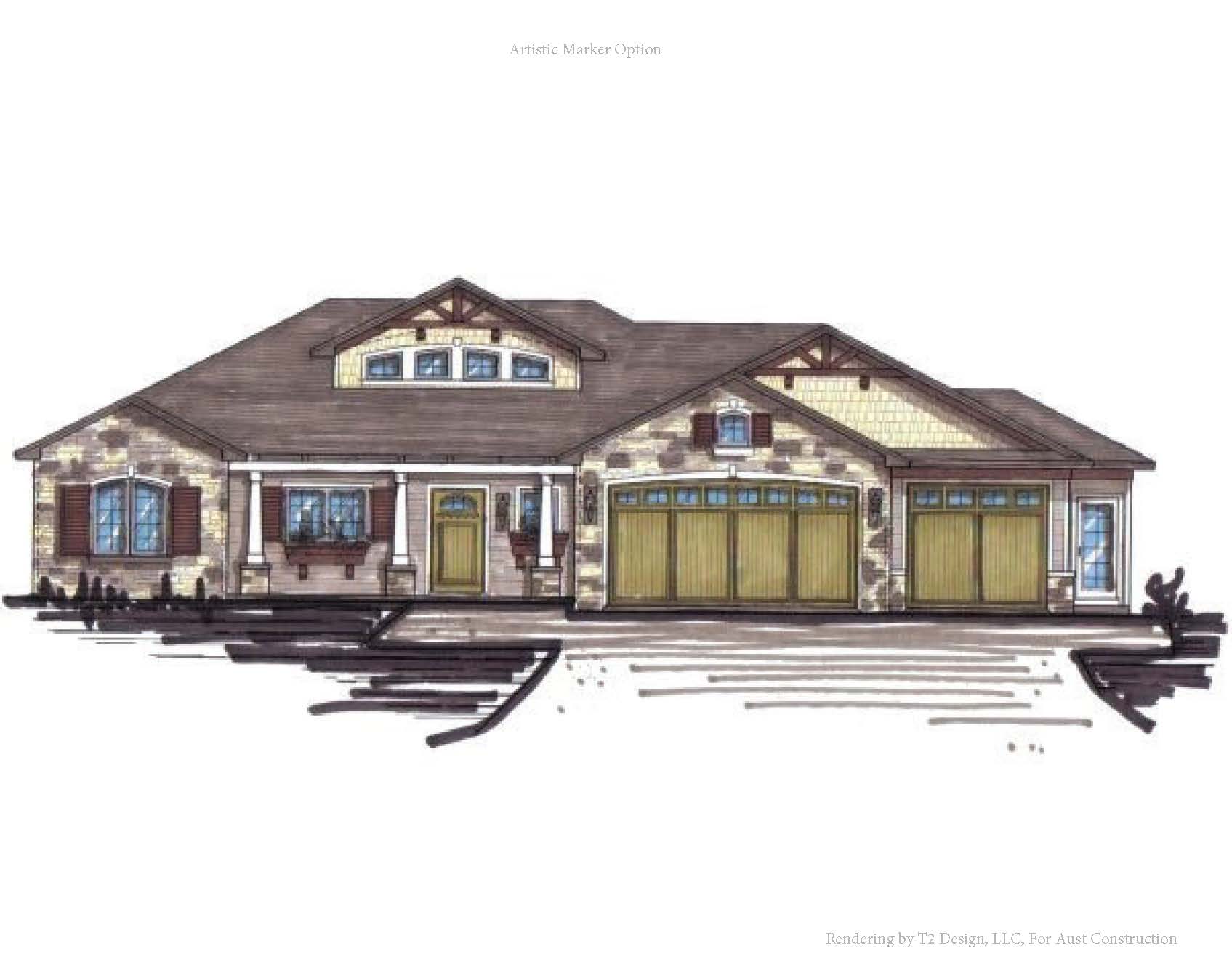Next Step Services
Imagine the possibilities if you have Unlimited Options!
After you’ve purchased your plans, you still have a number of steps to go through to get your dream home built. UO doesn’t want you to feel completely alone in making some of these important decisions. While UO is not your construction manager or supervisor, we have drawn plans and assisted thousands of home-owners and builders through construction.
You can trust our team of experts to come alongside you during the all-important construction process to help make the process run as smoothly as possible for you and your builder. Contact us today to get started with any of our Next Steps services or even if you just need to bounce an idea off us.
Estimating Services
We can provide you with a material estimate (and optional regionalized job costing) for your home’s foundation, framing, and finishing materials (excluding mechanicals). This estimate will allow you to compare material suppliers and feel confident you know what to expect in building costs. Find out more about what is included in your material list here.
Energy Calculations
When you obtain your building permits, you will need to provide an Energy Calculation or, in most cases, a REScheck. This data indicates how energy efficient your home will be when completed. Our expert team can help you complete these calculations accurately. Find out more about what is included in your REScheck calculation packet here.
Rendering Services
So, you have imagined your perfect home design and came up with your wish list of design modifications, or a sketch of that perfect custom layout. Now you need assistance with visualizing the new design or need to create marketing material to sell your new home or design. With our team of conventional artists and digital production artists, we can prepare those 3D color renderings to ensure that you have the best tools at your disposal to understand, visualize, and/or market your new home. Check out some samples of the options we provide – 3D Digital Photo-real or Artistic Marker.
Beam Calculations
Horizontal wood or steel beams are needed to support the entire structure of your new home. Beam (or gravity load) calculations will ensure you’ve got the right beam members to provide the very best support. You can trust our expert team for precision calculations on this critical element.
State Certifications
There are a small number of states or locations in the U.S. that require your home plans to be certified and stamped by a state licensed engineer or architect. This is not a standard provision when you purchase your home plans. So at UO, we’ve got you covered. With our associate engineering and architectural firms, we can provide certified home plans for any state.
Site Plan
Don’t get this confused with a plat or plot plan. Plat - meaning many plots, is more of a map of an entire development prepared by a state certified civil engineer. A non-certified site plan, is your individual home footprint overlaid onto your certified plot survey.
Many building departments and lenders want a cover-sheet showing a proposed site plan these days. If you have a nice clean copy of your plat, plot, or survey, let our UO team assist you with showcasing your site and house location by adding a site plan cover sheet to your home plan set. Contact UO today to see what we can do for you.
Plumbing Riser Diagrams
Whenever new water or drain lines are to be installed, a plumbing riser diagram might be required. A plumbing riser diagram consists of drain and vent lines that are to be installed. They typically indicate the pipe sizes and show clean-outs for the sanitary system. See sample for what they generally look like. If these are required where you are building, UO can help.
Contact us today to learn more about any of these Next Steps services and how to begin the process with any of them.



















